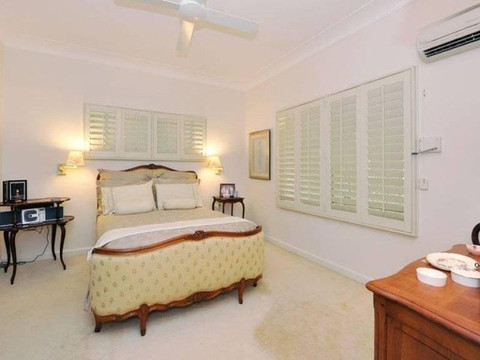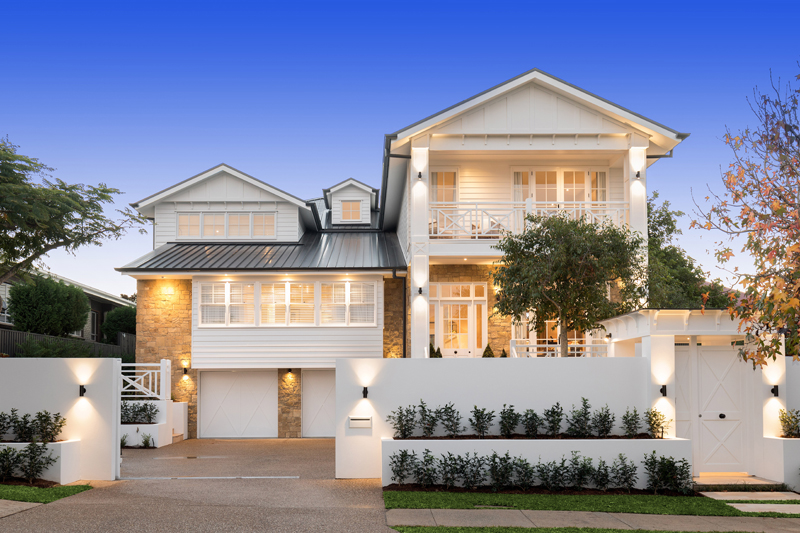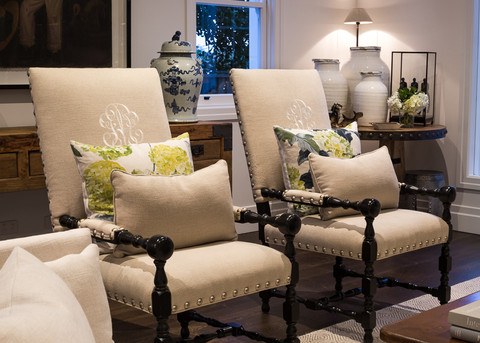house tour : first impressions
- Madison DiFilippo

- Jun 8, 2018
- 3 min read
Updated: Jan 12, 2021
The last couple of months, a lot’s been happening behind the scenes at Grace & Keenan Bespoke Designs. The team were challenged to think outside of the box and simultaneously join the dots. Knowing it’s never wise to cut corners, we chanted the company mantra whilst occasionally reminding ourselves to breathe – “First impressions count, but making a lasting impression is far more important.”
THE BRIEF
Before we take you on the guided tour, let’s consider the initial brief. Our client purchased an unfashionable 1950’s brick dwelling with 4 bedrooms and 3 bathrooms to flip for a profit. With its formal, outdated demeanour, the property called for more than a cosmetic makeover. The lack-lustre house needed a good stretch to revive its tired old bones. For the footprint to be light-filled and have much more floor space, we had to build outwards and strategically upwards.
Our rather discerning client was partial to Hamptons Style and wanted the house to be elegant, yet unpretentious, so as not to exclude buyers with a family. Because first impressions undoubtedly matter, it needed to have lots of curb appeal and still be private. The Hamptons look is all about lifestyle – perfect for a laid-back, yet luxe way of living. After judiciously mulling over the want list, we decided on a timeless, classical American design with a slightly urban twist.
Even though a client may not intend selling their home at the time, Vaughan always keeps the sale of the property in mind to make certain they protect their investment and add to the resale value. Rather than taking most architects vantage point, considering the structure first, Vaughan discusses the client’s life-style to get a sense of how the house will be furnished and carefully designs the floor plan. With his eye keenly on the market, Vaughan assesses the location to see if it suits either a family or a professional couple. Whether a house is a ‘forever home’, or a temporary dwelling, the property is viewed as an asset.
A WALK DOWN MEMORY LANE
When the buyer purchased this property the sale was driven by the prime location. The house had fairly good bones but it took foresight and a touch of magic to turn it into a beautiful home. Take a peek into the past to see where this remarkable transformation started. There is nothing like a good facelift - we all love a good 'before and after'.
BEFORE:
THE BIG REVEAL:
On completion of construction and interior styling of the Ascot project, we stood back and let out not only a sigh of relief but also a hearty woo-hoo! With the aim of maximizing profits on the sale of the property while producing a quality result, we were right on target – receiving a double thumbs-up from one happy client. The house had a sold sticker slapped on the ticket before the doors were even officially open. An inspired buyer had a sneak peak and made a generous offer prior to auction. Presenting Ascot Street, Ascot....
AFTER:
INDOORS - OUTDOORS:
Vaughan has one golden rule when it comes to designing a house – “consider the external areas of a property as a continuation of the overall living space.” The land called for a pool, a patio and a courtyard. Balconies, windows and doors were also included in the build to let in more light. With the glorious subtropical weather in Brisbane, outdoor recreation areas for relaxing and entertaining were an absolute must.
MARKS OF DISTINCTION:
Inspired by homes in Nantucket and Connecticut, Vaughan used French doors and an abundance of large sash windows to create a lovely flow between the elegant interior and the beauty of nature. Vaughan’s hallmark signature includes soft white walls paired with natural stone and shaker style cabinets; complimented by white marble surfaces and oak timber floors to create a sophisticated yet welcoming space.
THE FINER DETAILS:
Accessories make a house a home and carefully selected objects make a room come to life. Those finishing touches can bring personal charm to a property that reflects the residents’ distinct sense of style. Vaughan selects unusual pieces that work with the overall design. He loves to layer accessories together that tell a story with a theme in mind. With Ascot Street, horses were his inspiration and focus.
To view more of this wonderful house and the extent of the transformation, Ascot Street is featured on both the PROJECT page and BEFORE & AFTER section of our website.
.png)




















































.png)
Comments